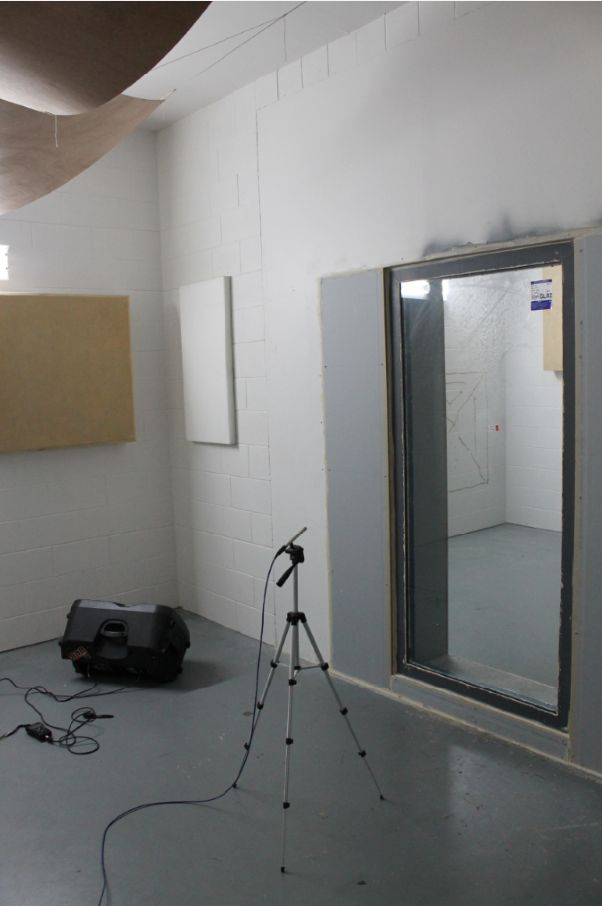Acoustic
Pacific Doors has been at the forefront of acoustic door, window and panel manufacture for over twenty years. The most critical factor for our acoustic products is the ability to certify them to an ISO (International Standards Organisation) level. This provides a high level of comfort to our clients whether they are acoustic engineers, architects or end users.
Pacific Doors offers a range of:
- Acoustic Doors
- Acoustic Windows
- Acoustic Panels
- Interconnecting Acoustic Doors
- Fire Rated Acoustic Doors
Initially Pacific Doors relied upon outside testing facilities to certify its products; however this meant that research and development of new products was hindered by both the cost of testing and the logistics invlolved in testing at either Christchurch or Auckland.
In early 2010 Pacific Doors employed a leading Acoustic Engineering Consultancy to design its own on site acoustic testing facility in compliance with ISO 140-1, and this two chamber laboratory was constructed on site at the Pacific Doors premises in Seaview, Lower Hutt. The finished facility is used to test and develop combinations of construction elements then finally the completed full size product in accordance with ISO 140-3 utilising Norsonic microphones, sound level meters and Norbuild software.
Products
Filter
2 results
Acoustic Doors
All of Pacific Doors acoustic door sets are tested to ISO 140-3 and will come with a certification tag stating the STC rating of that particular door set. Each acoustic door in the Pacific Doors range can also be certified as a Smoke Control door set.Acoustic Windows
Pacific Doors offers a range of acoustic windows that are either single glazed or double glazed units. With STC ratings ranging from STC 35 – STC 48, Pacific Doors can manufacture acoustic windows to any practical size. Our range of acoustic windows also meets the standard of grade A safety glass according to NZS4223.


