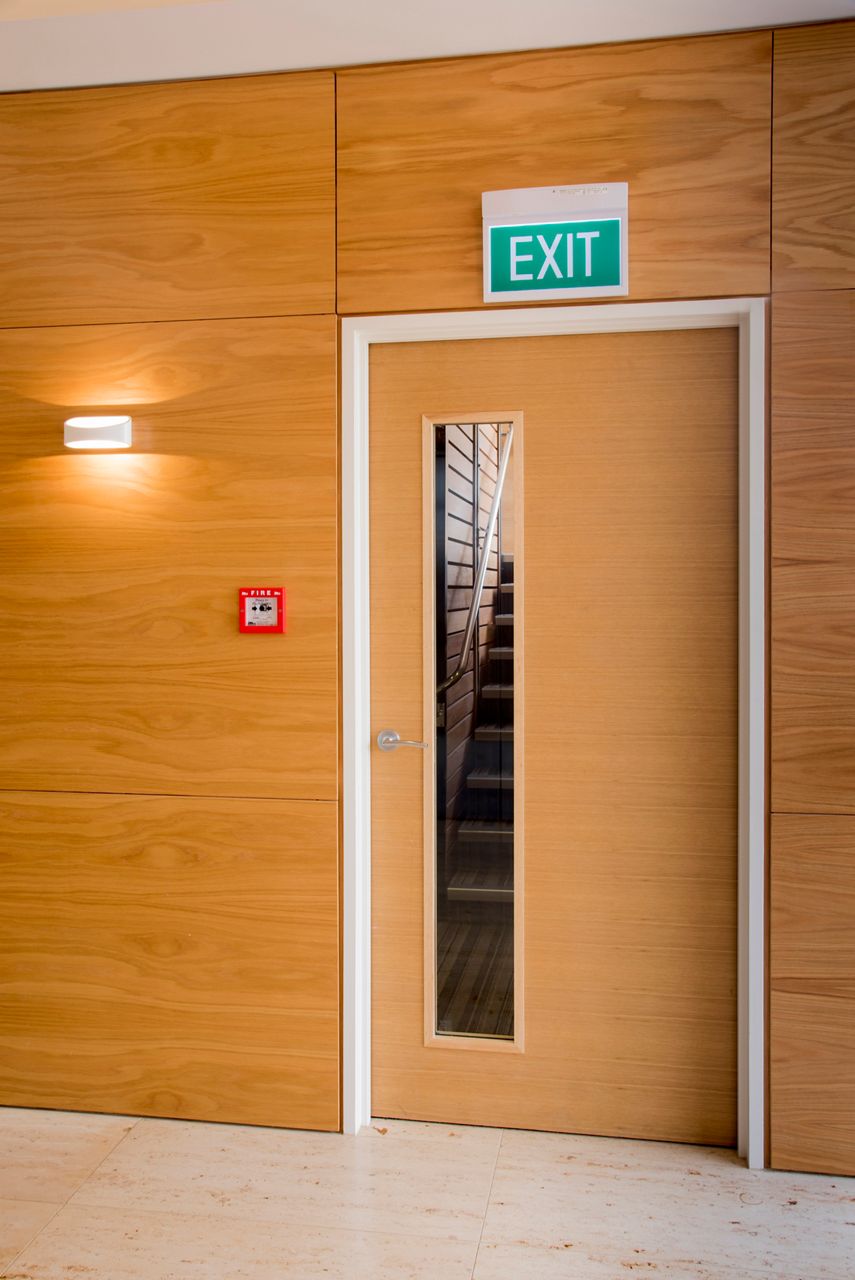Fire
Pacific Doors works closely with testing facilities both nationally and internationally to ensure that the materials with which we manufacture our products are compliant. This is extremely important when manufacturing fire protection systems, as the consequences of non-compliance in a fire can be devastating.
Pacific Doors has a wide range of products that are tested and certified under the New Zealand Building Code to provide protection from fire to varying degrees.
Pacific Doors is a licensed Pyropanel manufacturer and also develops and tests its own special purpose fire stopping fire door systems. During the past 20 years many million dollars have been invested so that Pacific Doors can offer a solution to virtually any fire related issue.
Pacific Doors fire products are split up into the below categories
- Fire Doors
- Fire Windows
- Forster Steel Glazed Windows and Doors
- Fire Rated Panels & Hatches
Products
Filter
3 results
Fire Doors
As the largest manufacturer of fire doors in New Zealand, Pacific Doors has been at the forefront of the industry for over 20 years. Through constant market research and targeted research and development, Pacific Doors has ensured that its products have ‘moved with the times’. Within the suite of products Pacific Doors manufactures, our clients can suit all of their fire door construction requirements; whether it is economic restraints, construction methodology, or even maintaining the style of a heritage building whilst still bringing it up to building code compliance (see our Heritage range of fire doors). Situations requiring additional provisions for acoustic, security and industrial applications are also catered for in the the Pacific Doors range.Fire Rated Panels & Hatches
Fire rated panels and hatches are manufactured with durability and stability in mind. These products are more commonly found in industrial/commercial environments where durability is of significant importance. Pacific Doors has developed and tested several fire rated panels and hatches that are commonly specified within the New Zealand construction industry.Fire Windows
Pacific Doors offers a range of timber and steel framed fire windows, that can be standalone windows, or sidelights/overlights that are attached to fire doors. Pacific Doors has certification to use numerous fire rated glazing products such as Pyrobel, Firelite and Pyran. Pacific Fire Windows are manufactured to please the aesthetics of the building within which they sit. This includes the option to use different timber as a framing and beading material. Many of our fire rated glazing products have acoustic properties, and can be manufactured in a way that suits secure environments.




