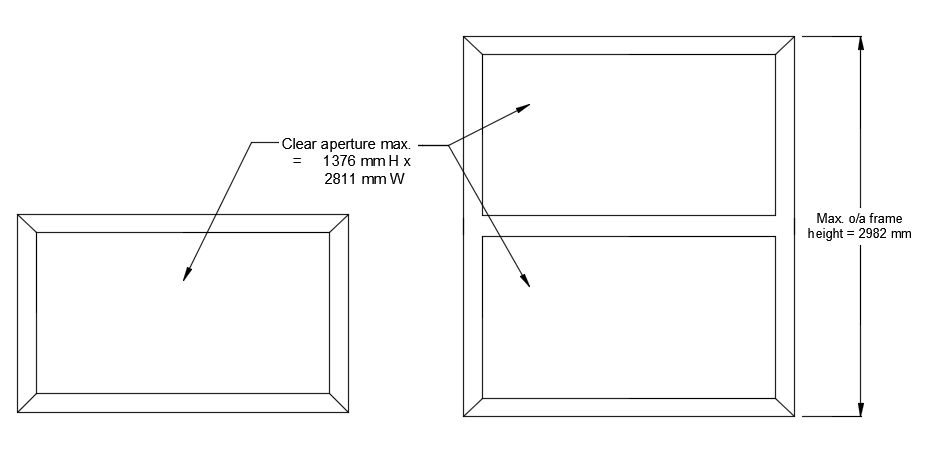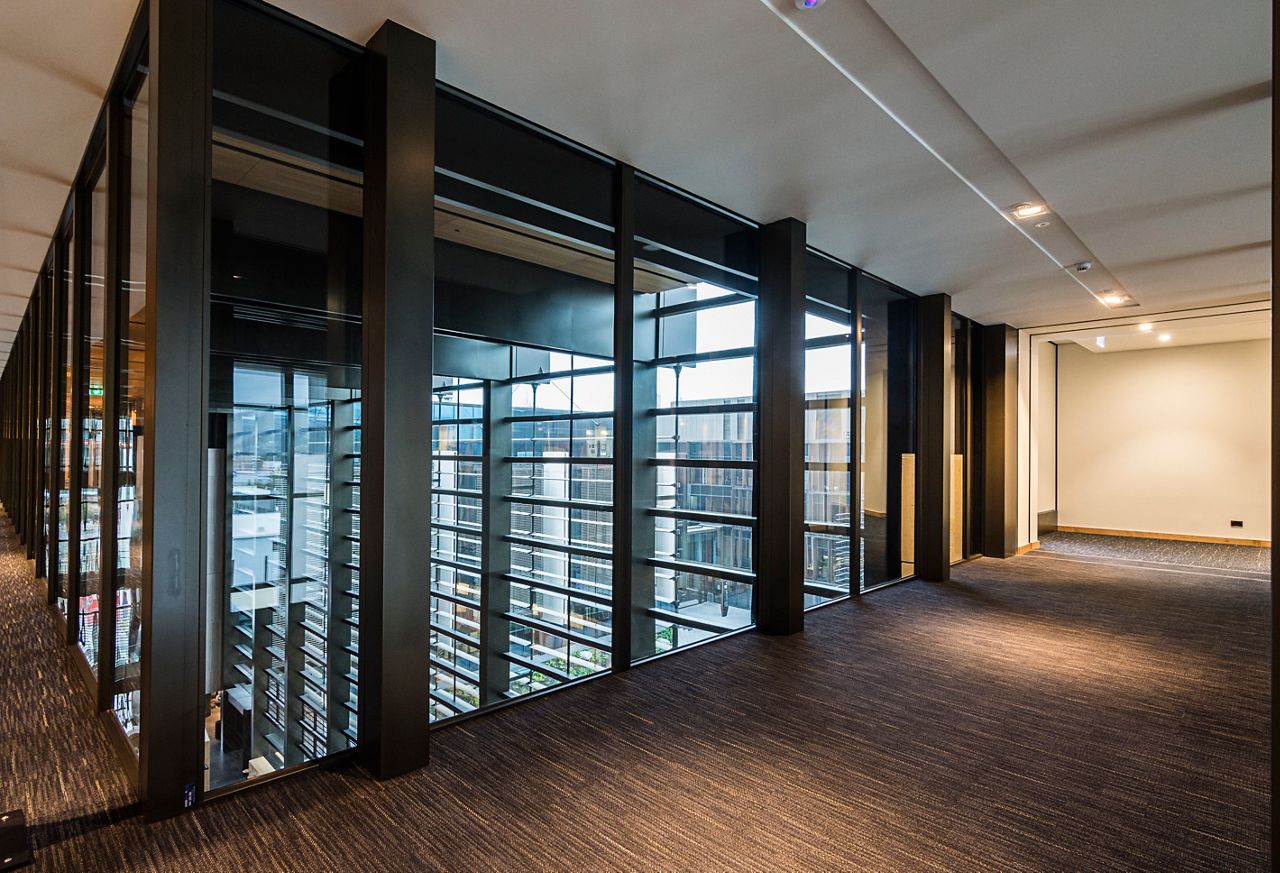The thickness of the window frame is 65 mm with an approximate glazed weight of 78 kg/m2
This is a double glazed window especially suited to exterior applications where increased thermal insulation is required. This window is commonly used in residential walls closer than 1m from the property boundary.
Pacific Fire Windows are approved for installation into vertical walls only. We do not currently have approvals for skylights or horizontal glazing.
| Glazing Type | Maximum Glazed Area | Max Height (mm) | Max Width (mm) | Frame Type | | Fire Rating |
| Timber | Steel |
| Pyrobel 16 IGU | 3.33 m2 | 1376 | 2811 | - | √ | -/30/30 |
Notes:
- Sizes noted above are the clear view.
- Sizes over 1.6 m2 may require additional resources on site for installation
- Glazing is Grade A safety glass

Sizing Rules
The maximum allowed clear view is 1376 mm High x 2811 mm Wide. Two vertical lights can be used in a single frame by the inclusion of a transom at mid-height. Maximum allowed total frame height is 2982 mm.
Wall Types
The Pacific PFW30 is suitable for installation in timber or steel stud plasterboard walls and masonry fire rated walls. Walls to be fire rated to minimum -/30/30 by others.
The standard installation method for steel or timber stud walls is by 12g screws at max. 450 mm centres.
The standard for Masonry installation is M8 Excalibur screwbolts (or similar) at max. 450 mm centres. No fasteners are exposed to weather or exterior face.
Finish
Standard preparation for interior use is powder coating.
Standard preparation for exterior use is sandblasting followed by zinc arc spray (15 year weatherability grade) to leaf and frame.
Unit can be delivered with a powder coat finish or primed ready to paint.
Frame Type
Steel frame
The frame is made from 1.5 mm cold formed steel box sections packed with a ceramic fibre board.


