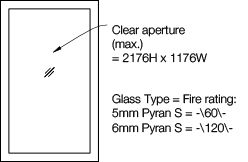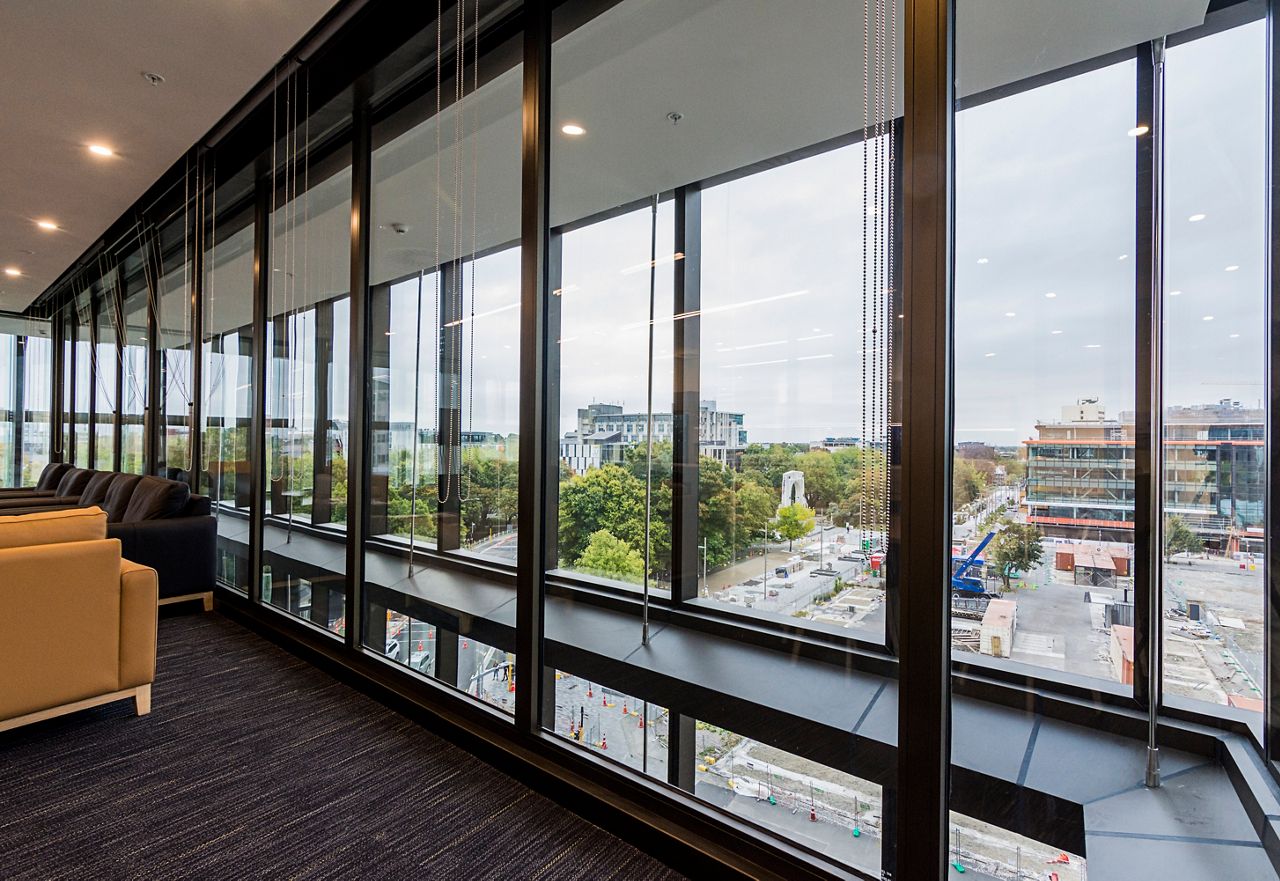Window Size
The thickness of the window frame is 50 mm with an approximate glazed weight of 35 kg/m2
Pacific Fire Windows are approved for installation into vertical walls only. We do not currently have approvals for skylights or horizontal glazing.
| Glazing Type | Maximum Glazed Area | Max Height (mm) | Max Width (mm) | Frame Type | | Fire Rating |
| Timber | Steel |
| Pyran S, 6 mm | 2.56 m2 | 2176 | 1176 | | √ | -/120/- |
Notes:
- Sizes noted above are the clear view.
- Glazing is Grade A safety glass
- Minimum clear view size for Pyran S glazing is 326 x 226 mm

Sizing Rules
The maximum allowed clear view is 2176h x 1176w mm. Maximum overall height is 3782mm. Multiple panes may be joined horizontally by mullions.
Wall Types
The Pacific Steel Fire Window -/120/- is suitable for installation in timber or steel stud plasterboard walls and masonry fire rated walls. Walls to be fire rated to minimum -/120/- by others.
The standard installation method for steel or timber stud walls is by 12g screws at max. 450 mm centres.
The standard for Masonry installation is M8 Excalibur screwbolts (or similar) at max. 450 mm centres. No fasteners are exposed to weather or attack face.
Finish
Standard preparation for interior use is powder coating.
Standard preparation for exterior use is sandblasting followed by zinc arc spray (15 year weatherability grade) to frame.
Unit can be delivered with a powder coat finish or primed ready to paint.
Frame Types & Profiles
Steel Frame
The frame is made from 1.5 mm cold formed steel box sections.

For more in depth information on frame profiles and sizes, please see our Installation Instructions.

