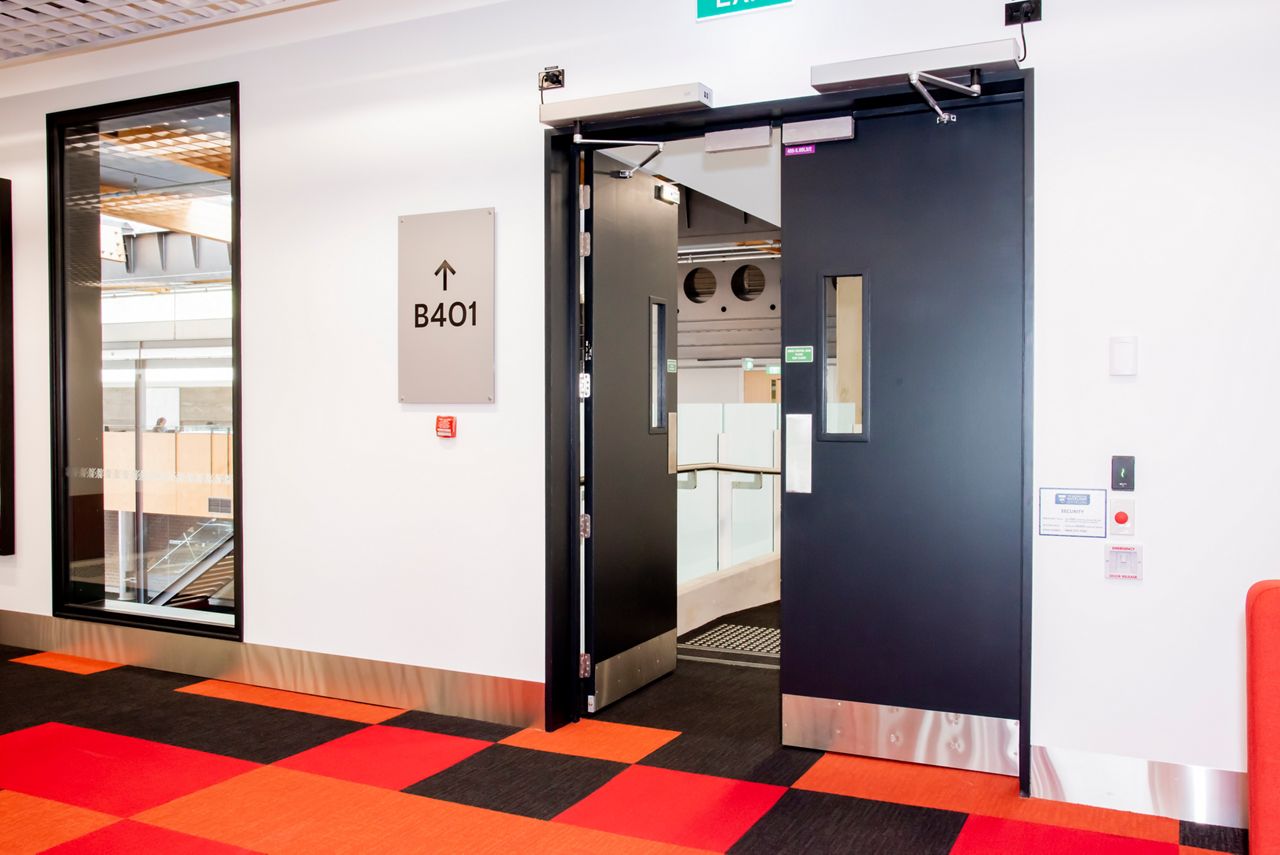The TB60 fire door set is ideal for interior use and comes with a timber frame. It is the most economical option among our product lines, yet it does not compromise on quality or fire safety standards
Product features:
- 60min fire rating
- Single or pair
- 4 facing options
- 3 frame options
- 2 glass options
- Compatible with timber stud, steel stud, and masonry walls
- Ventilation grilles available
- Meets NZS4520.2010 standard

