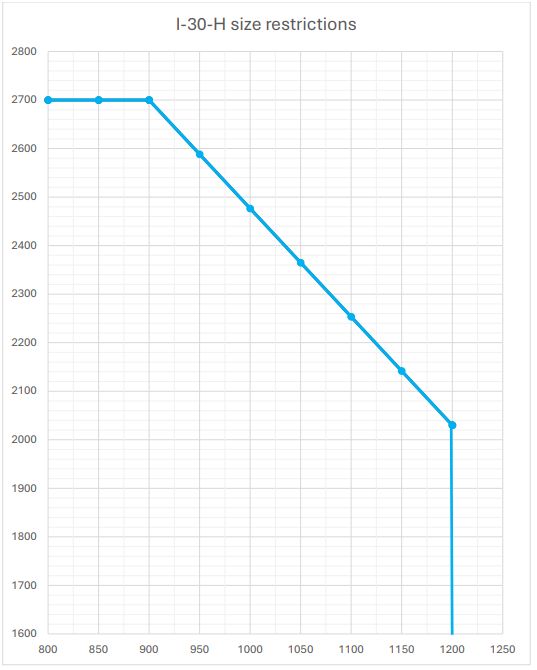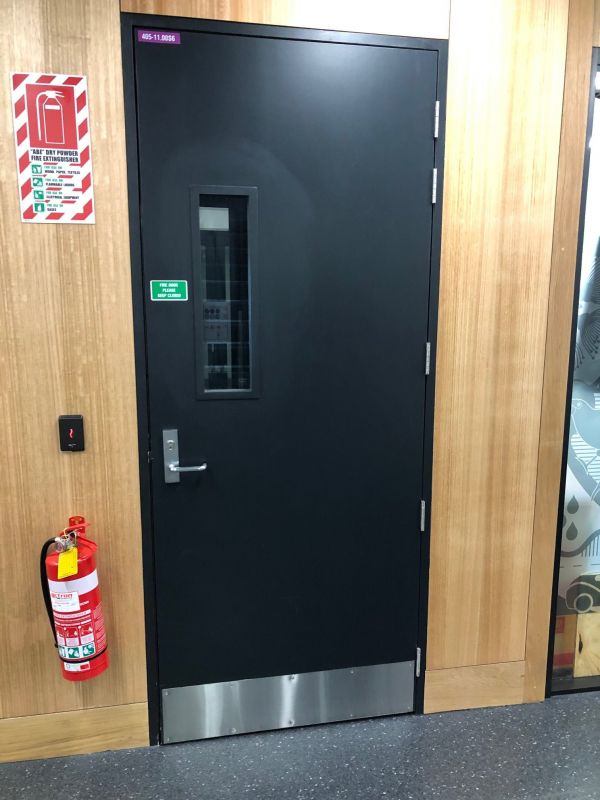Leaf Size
Timber-framed smoke control doors include a seal in the frame. If required, bottom seals can be selected from the Hardware list.
The thickness of the TB30 door leaf is 45mm (*3) with an approximate leaf weight of 22.88kg/m2.
The Maximum allowed leaf size for the TB30 is given by a straight line passing through the following two points:
| Wall Type | Jamb Type | Fire Resistance Rating
Stability/Integrity/Insulation | Vision Panel/ Sidlight | Door Application | Max Leaf
Height (mm) | Max Leaf
Width (mm) |
| Timber Stud Wall Steel Stud Wall Masonry Wall | Timber | -/30/30sm | No | Single/Pair | 2700 *(5) | 900 *(5) |
| Single/Pair | 2030 *(5) | 1200 *(5) |
| Timber Stud Wall Steel Stud Wall Masonry Wall | Timber | -/30/30sm | Yes (*3) | Single | 2400 | 1200 |
| Pair | 2200 | 938 *(1),(2) |
Notes:
1) Minimum width for pair doorset is 380mm.
2) For pair door, any leaf larger than 592mm must be fitted with thermal bolt.
3) Vision panel and sidlight only allow in 55mm thick door with an approximate leaf weight of 35.2kg/m2.
4) The ‘sm’ above denotes that the door is available as a smoke control door set.
5) Please see the below graph for clarity.

Wall Types
The TB30 can be installed in masonry walls, timber stud and steel stud drywalls of at least 30 minute fire resistance.

